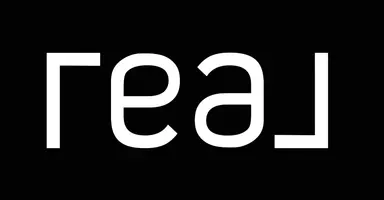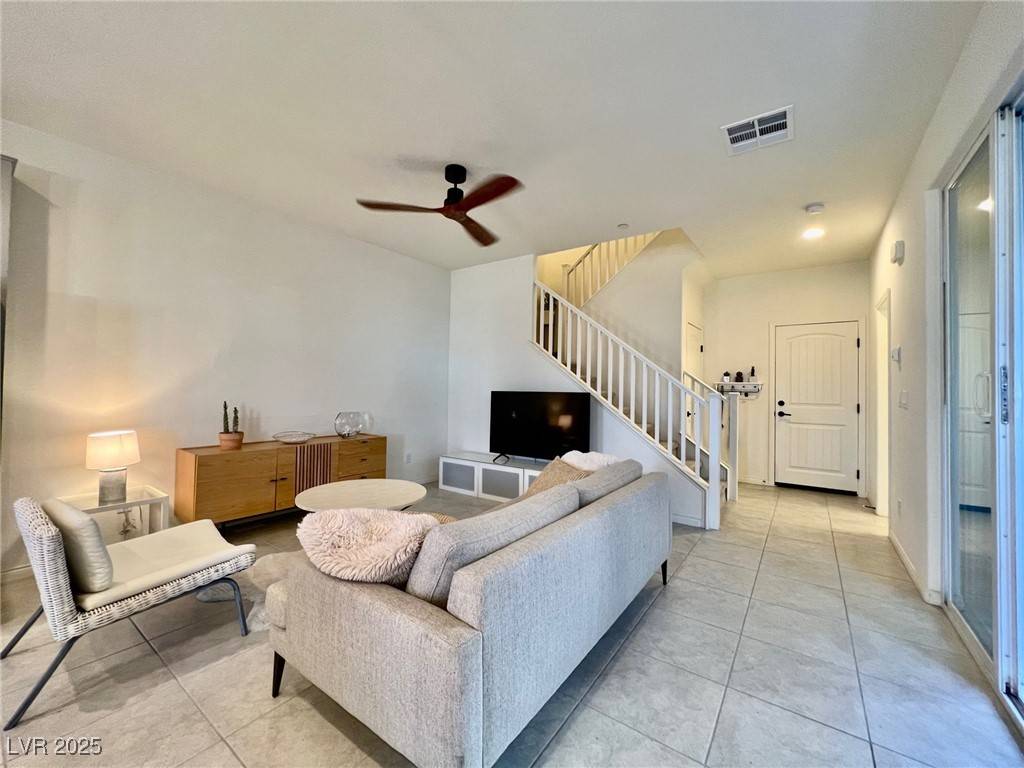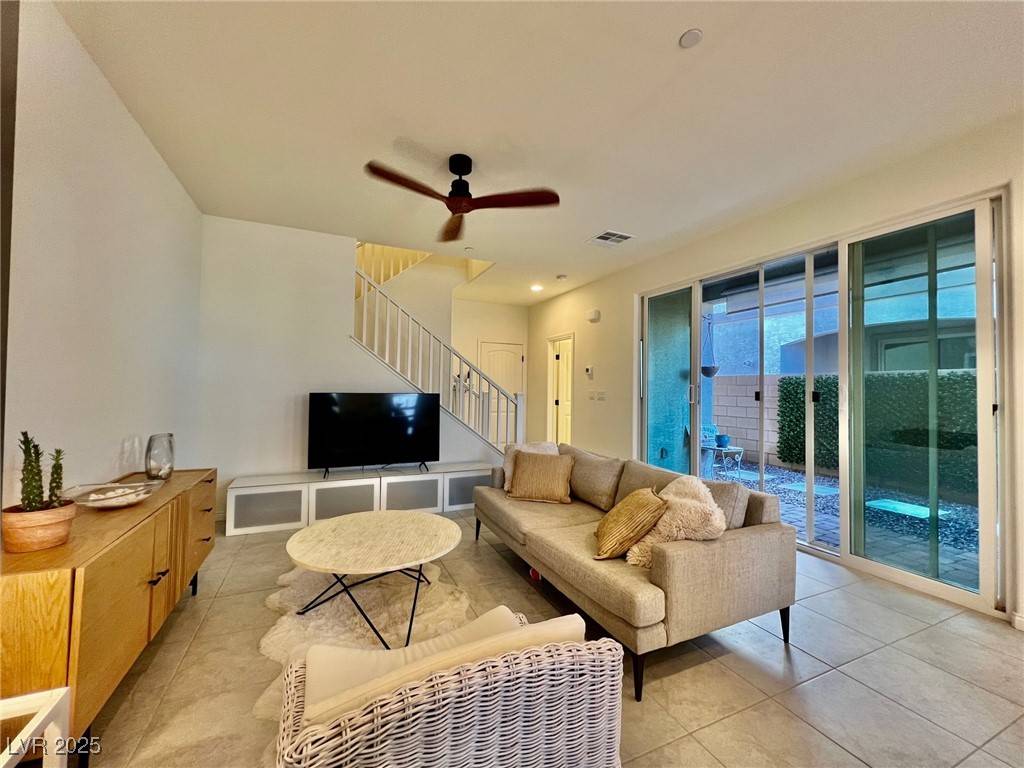3 Beds
3 Baths
1,515 SqFt
3 Beds
3 Baths
1,515 SqFt
Key Details
Property Type Townhouse
Sub Type Townhouse
Listing Status Active
Purchase Type For Rent
Square Footage 1,515 sqft
Subdivision Rainbow Canyon Parcel K
MLS Listing ID 2703151
Style Two Story
Bedrooms 3
Full Baths 1
Half Baths 1
Three Quarter Bath 1
HOA Y/N Yes
Year Built 2021
Lot Size 2,613 Sqft
Acres 0.06
Property Sub-Type Townhouse
Property Description
Location
State NV
County Clark
Zoning Single Family
Direction From E Lake Mead Pkwy & E Warm Springs Rd: EAST on E Lake Mead Pkwy; Left to Lake Las Vegas pkwy; Left on Highland Shores Dr; Left on Moon Hill Dr; Left on Kimberlite Dr.
Interior
Interior Features Ceiling Fan(s), Window Treatments
Heating Central, Gas
Cooling Central Air, Electric
Flooring Carpet, Tile
Furnishings Unfurnished
Fireplace No
Window Features Blinds
Appliance Dryer, Dishwasher, Disposal, Gas Oven, Gas Range, Microwave, Refrigerator, Water Softener, Washer/Dryer, Washer/DryerAllInOne, Washer
Laundry Gas Dryer Hookup, Laundry Room, Upper Level
Exterior
Garage Spaces 2.0
Fence Block, Back Yard
Utilities Available Cable Available
Amenities Available Country Club, Dog Park, Golf Course, Jogging Path, Park
Roof Type Pitched,Tile
Garage Yes
Private Pool No
Building
Lot Description < 1/4 Acre
Faces East
Story 2
Schools
Elementary Schools Josh, Stevens, Josh, Stevens
Middle Schools Brown B. Mahlon
High Schools Basic Academy
Others
Pets Allowed true
Senior Community No
Tax ID 160-22-120-014
Pets Allowed Yes, Negotiable
Virtual Tour https://www.propertypanorama.com/instaview/las/2703151







