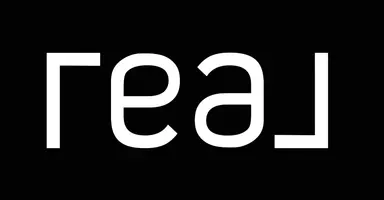4 Beds
3 Baths
2,614 SqFt
4 Beds
3 Baths
2,614 SqFt
Key Details
Property Type Single Family Home
Sub Type Single Family Residence
Listing Status Active
Purchase Type For Sale
Square Footage 2,614 sqft
Price per Sqft $254
Subdivision Green Valley Ranch Parcel 23B
MLS Listing ID 2694699
Style Two Story
Bedrooms 4
Full Baths 3
Construction Status Resale
HOA Fees $75/mo
HOA Y/N Yes
Year Built 1997
Annual Tax Amount $2,951
Lot Size 6,098 Sqft
Acres 0.14
Property Sub-Type Single Family Residence
Property Description
This upgraded sanctuary features 4 spacious bedrooms, 3 spa-worthy bathrooms, and a layout so open it might just qualify as extroverted. The chef's kitchen boasts spacious flow, great appliances, and enough counter space to film your own cooking show—no judgment if it's just cereal. The primary suite? Think luxury retreat meets nap kingdom, complete with a soaking tub that practically requires a glass of wine.
Enjoy upgraded flooring, plantation shutters, and a three-car garage with enough room for your cars and your questionable online shopping habits. The backyard is an entertainer's dream—covered patio, and a pool so refreshing it might file as a dependent.
Located in a pristine community, this one isn't just move-in ready. It's move-in fabulous.
Be sure to view the home in 3D. You can click the remove furniture button to see the home empty to fully envision your furniture in place.
Location
State NV
County Clark
Zoning Single Family
Direction Take I-215 E from Las Vegas, exit at Green Valley Pkwy, head south, turn left on Desert Forest Way. Destination will be on the right.
Interior
Heating Central, Electric
Cooling Central Air, Electric
Flooring Carpet, Concrete
Fireplaces Number 1
Fireplaces Type Electric, Living Room
Furnishings Unfurnished
Fireplace Yes
Appliance Built-In Gas Oven, Dryer, Disposal, Microwave, Refrigerator
Laundry Electric Dryer Hookup, Main Level
Exterior
Exterior Feature None
Parking Features Assigned, Attached, Covered, Garage, Indoor
Garage Spaces 1.0
Fence Back Yard, Metal
Pool Solar Heat
Utilities Available Underground Utilities
Amenities Available None
Water Access Desc Public
Roof Type Tile
Garage Yes
Private Pool Yes
Building
Lot Description < 1/4 Acre
Faces West
Story 2
Sewer Public Sewer
Water Public
Construction Status Resale
Schools
Elementary Schools Vanderburg, John C., Vanderburg, John C.
Middle Schools Miller Bob
High Schools Coronado High
Others
HOA Name Green Valley Ranch
HOA Fee Include Association Management
Senior Community No
Tax ID 178-20-813-013
Security Features Security System Owned
Acceptable Financing Cash, Conventional, FHA, VA Loan
Listing Terms Cash, Conventional, FHA, VA Loan
Virtual Tour https://my.matterport.com/show/?m=jFArbUinCp7&mls=1







